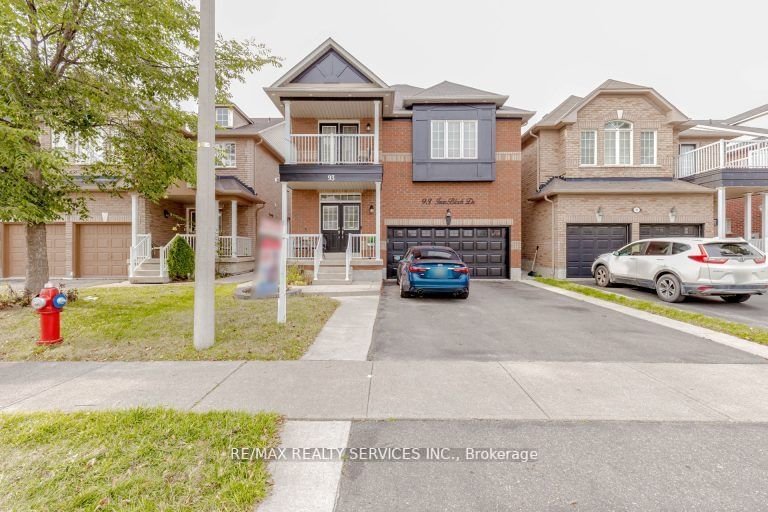$1,199,000
$*,***,***
3+2-Bed
4-Bath
2000-2500 Sq. ft
Listed on 11/28/23
Listed by RE/MAX REALTY SERVICES INC.
This Stunning Detached Home Is A True Gem, Boasting, Impeccable Design And Great Curb Appeal. This Spacious Home Offers Approx. 3100 Ft. Of Living Space With A Total Of 3 Generous Size Bedrooms, And 4 Well-Appointed Bathrooms Including A Fully Finished Two Bedroom Basement With A Separate Side Entrance. Grand DD Entrance Leads To Main Floor With 9 Foot Ceilings Creating An Open And Airy Atmosphere. A Cathedral Ceiling In The Living Area Adds An Unique Architectural Element. Brand New Kitchen With Modern SS Appliances Is Every Chef's Dream. Newly Done Hardwood Floor & Striking Spiral Oak Staircase Adds A Touch Of Elegance. The Master Bedroom Is A True Retreat, Featuring 5 Piece En-Suite Bath, His/Her Closets And Spacious Layout. Access To A Balcony From The Second Bedroom, Allowing For Peaceful Outdoor Moments. Exquisite Concrete And Stonework In The Front, Side And Entire Backyard. Great Upsizing Home. Must See.
No carpet. Garage access. Close to school, Park, Plaza, Highway 410 and other amenities.
To view this property's sale price history please sign in or register
| List Date | List Price | Last Status | Sold Date | Sold Price | Days on Market |
|---|---|---|---|---|---|
| XXX | XXX | XXX | XXX | XXX | XXX |
W7328458
Detached, 2-Storey
2000-2500
9+2
3+2
4
2
Attached
6
Central Air
Finished, Sep Entrance
N
Brick
Forced Air
N
$6,090.36 (2023)
93.62x36.13 (Feet)
